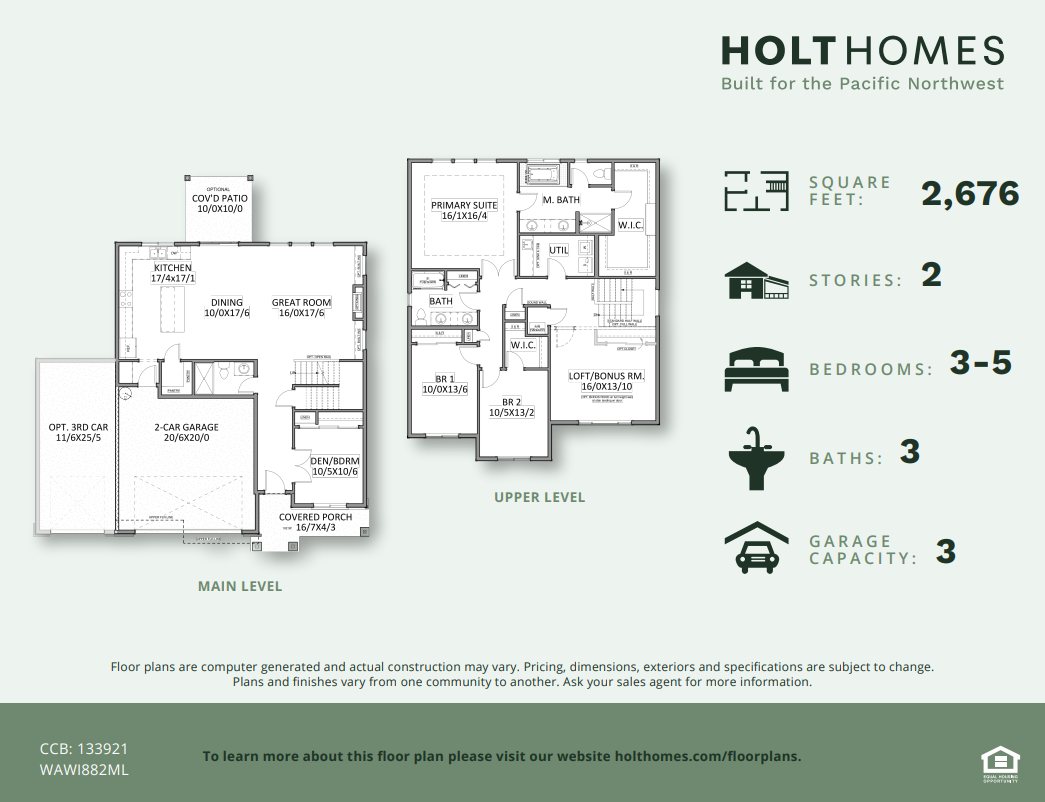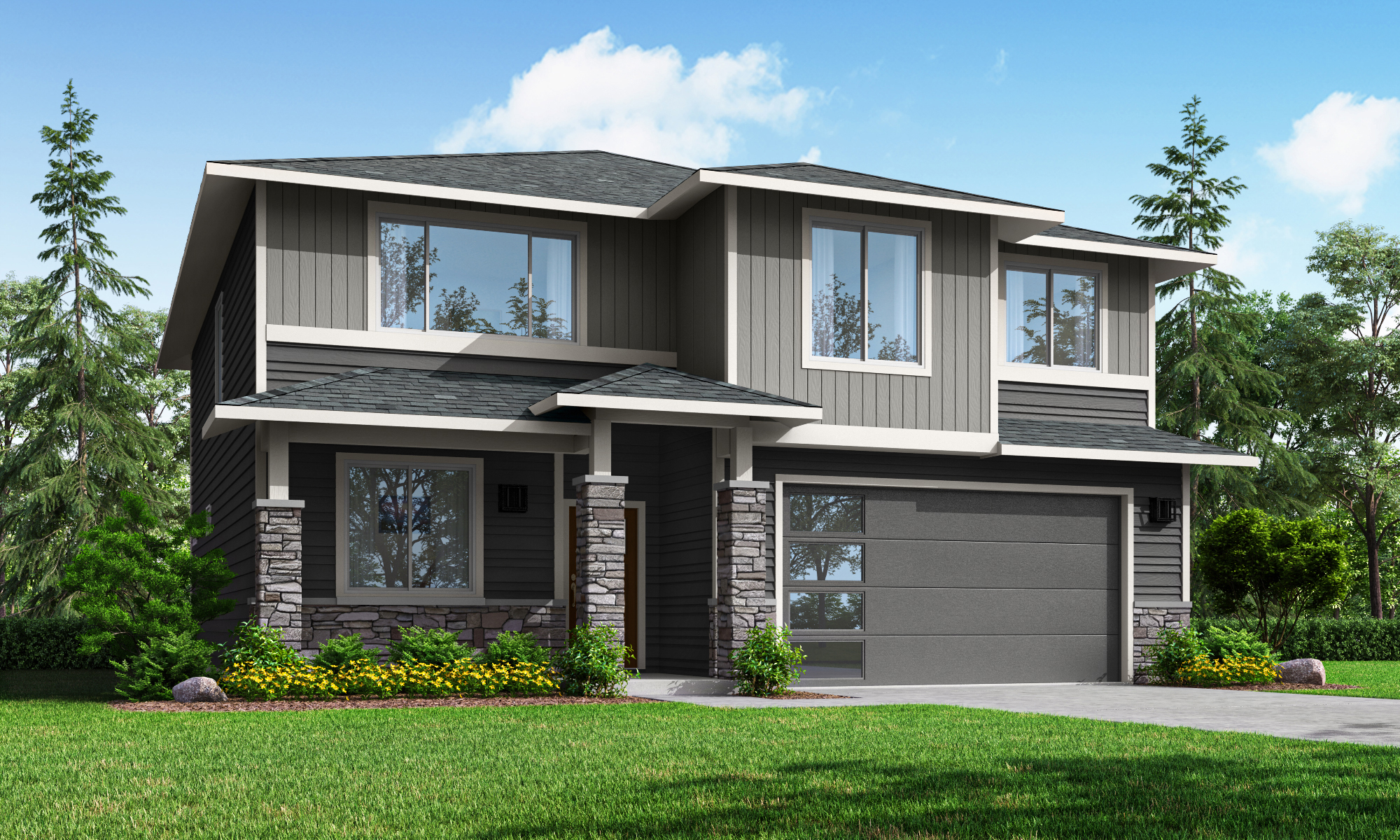Holt proudly offers a builder backed warranty with the purchase of every home.
$799,960
17302 SW Kalapuya Ln Sherwood, OR 97140
$799,960
17302 SW Kalapuya Ln Sherwood, OR 97140
Introducing The 2676, a magnificent layout that is new to the Holt library. This sprawling 2,676 square foot home boasts up to 5 bedrooms, 3 full baths, and a main floor den, providing plenty of space for a growing family or hosting guests.
The downstairs of The 2676 is designed to be an open and inviting space, perfect for families and entertaining guests. The chef-inspired kitchen boasts slab quartz or granite countertops, plenty of cabinetry, and lots of counter space, making it a comfortable spot for cooking enthusiasts. The kitchen flows seamlessly into the combination great room and dining room, creating an expansive area for gatherings and socializing. Large windows allow natural light to flood the space, creating a bright and welcoming atmosphere. With this layout, the cook can easily interact with the rest of the household while preparing meals and entertaining.
Step outside and you’ll find an optional covered patio, providing a perfect spot to relax and enjoy your new home year-round. Whether you’re sipping your morning coffee or hosting a summer barbecue, this outdoor space is a must-have.
Upstairs, an expansive multi-use loft space can be transformed into a bonus room or additional bedroom, giving you the flexibility to create the perfect space for your family’s needs. The primary suite is a true oasis, complete with a luxurious soaking tub, dual vanities, and a super-sized closet.
This home also includes thoughtful touches like a mudroom off the garage and the option to host guests in a downstairs den/bedroom across the hall from a full bath. And with the option for a 2 or 3 car garage (community dependent), you can personalize your home to suit your needs.
Don’t miss your chance to tour this incredible layout and make it your new home. The 2676 is the perfect combination of style, space, and functionality, and it’s waiting for you!
- Open floor plan
- Den
- Eating bar
- Covered Patio

Schools
- Ridges Elementary School
- Sherwood Middle School
- Sherwood High School
- Sherwood Charter School
Essentials
- Target
- Walmart
- Providence Newberg Medical Center
Middlebrook
New Homes in Sherwood, OR – Discover Middlebrook by Holt Homes Welcome to Middlebrook, a thoughtfully designed community of new single-family homes in Sherwood, Oregon—one of the most desirable small towns in the Willamette Valley. Known for its picturesque farmland, rolling hills, and vibrant wine scene, Sherwood was named America’s 5th-best small town by CNN Money Magazine and continues to grow as a top destination for wine lovers and families alike. Situated along scenic Brookman Road, Middlebrook offers a peaceful, small-town lifestyle with all the modern conveniences just minutes away. Residents are less than 10 minutes from Fred Meyer, Target, local restaurants, and family-friendly attractions like Langer’s Entertainment Center and the nostalgic 99W Drive-In Theater. Providence Newberg Medical Center is also nearby, and Hawk View Winery is just a short drive south for weekend wine tastings. Community Highlights: Located in the top-rated Sherwood School District Easy access to Snyder Park, Stella Olsen Memorial Park, and Tualatin River National Wildlife Refuge Day-trip distance to the Oregon Coast, Columbia River Gorge, and Mt. Hood Options for 3-car garages and multi-generational living floor plans Stylish finishes including granite countertops, cozy fireplaces, and customizable upgrades Whether you're a longtime local or relocating to Oregon, Middlebrook offers the best of both worlds: a quiet, friendly community and access to the culture and energy of the Portland metro area—just 30 minutes away. Find your forever home in Middlebrook by Holt Homes and experience the charm of Sherwood living.



